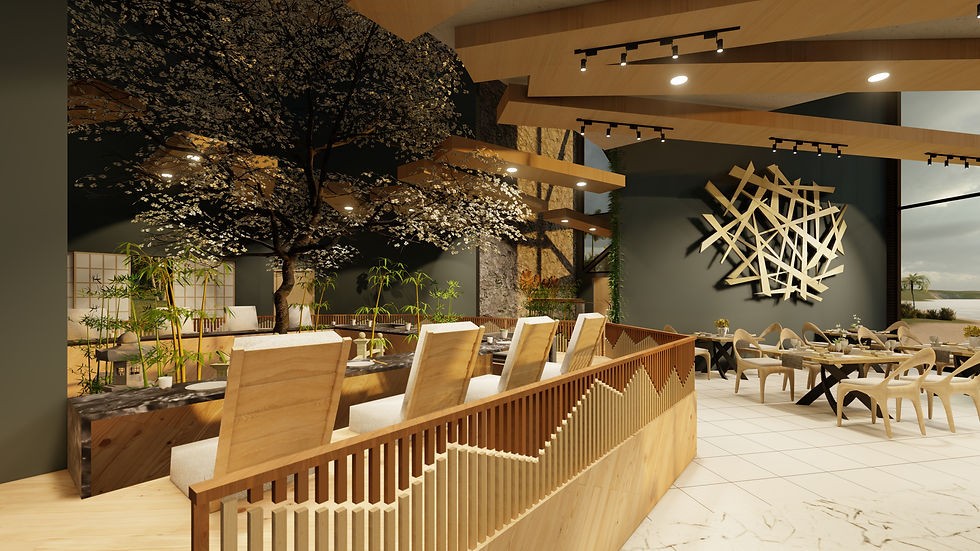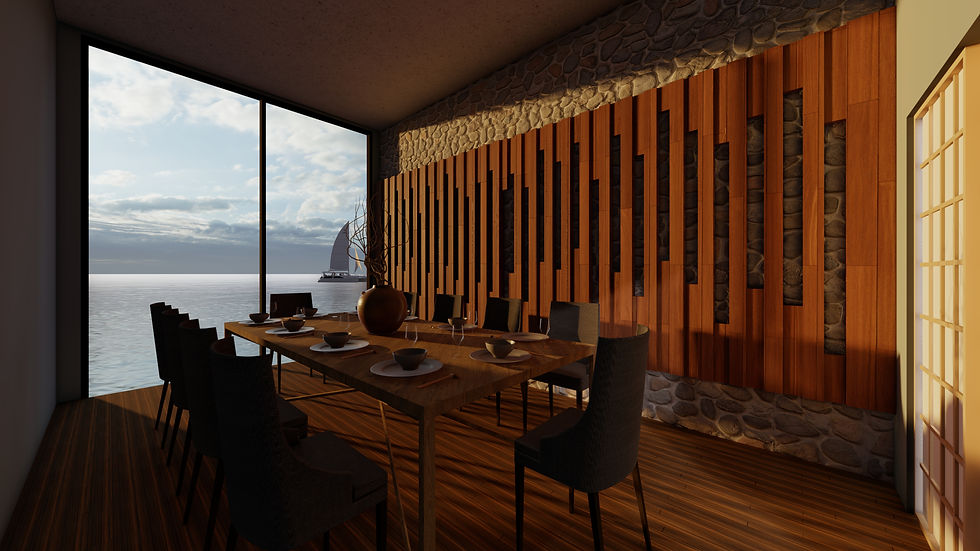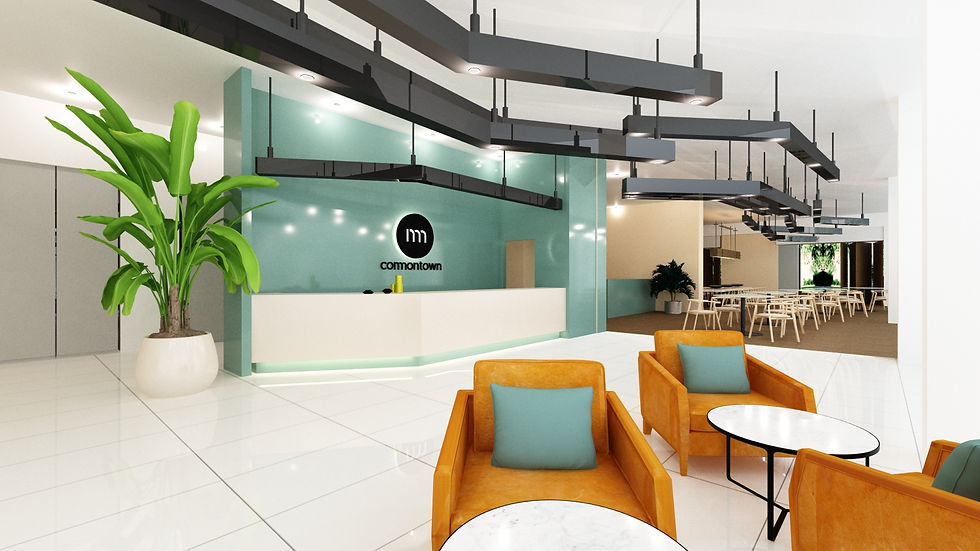


ASSISTANT
SECRETARY
CHU JIA HUI
CONTACT
STRENGTH
RESTAURANT DESIGN

Spreading Out Freely
DINING AREA 2

Fujiwara Yoshi has commissioned a high dining restaurant to be designed. To provide a calm and comfortable environment for guests to enjoy Japanese. Besides that, greenery elements have been placed throughout the interior space and successfully brought in the natural beauty. The concept means never-ending motion bonding together in different forms within the restaurant. Mostly wood is used to form different shapes and motions to suit the concept of irregular and helices. Moreover, the different forms are connected to symbolize the concept of infinity. Therefore, the concept of the restaurant is Irregular, Helices, and Infinity. The concept of the space should be giving a peaceful yet outstanding vibe for guests to remember.




DINING AREA
BANQUET HALL
SUSHI BAR
TATAMI ROOM
CO-LIVING DESIGN

Hovering Life
To design a co-living space for Commontown. The main feature of this co-living space is that it is designed for people who have pets and like to live with them. Not only the facility is for the residents, but there are also some special facilities just for pets. The areas are planned well so that it also separates a non-pet space and pet space in case some people can’t go near pets for religious or health issues. The concept of the design mainly expresses the floating elements with the keywords Irregular, Floating, and Rotating. Floating elements are applied throughout the space and create a weightless atmosphere that reminds people to relax and let the stress float away.
LOFT GUEST & LIVING ROOOM





